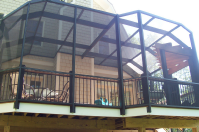
Spartan Screen LLC • Cape Coral Fl • 239-772-8136
Screen and Roof a Deck
with
Smart Screen System
Step 1
Provide Spartan Screen a picture of your deck and the dimensions. Spartan Screen will suggest a standard design for your Screen enclosure or custom design to meet your specific requirements. Your enclosure can have a gable, mansard or sloped roof designed to meet building codes in your area. Super Screen or Solar Screen can be used in the roof and walls depending upon your desires.
Step 2
Spartan Screen will provide a detailed design and drawing of the proposed structure. Renderings can be provided to help visualization of the finished design. Once you have approved the design and paper work is complete Spartan Screen will build and ship the structure.
Step 3
The construction process starts as soon as the enclosure is received. Parts and fasteners are marked. Only simple tools are required. Step by step instructions are provided as well as technical help by phone. You can arrange with Spartan Screen to provide installation labor for complicated installations. When done you can enjoy the shaded insect free environment.
Three Steps to a Successful Project
This enclosure was sized to fit within an existing trellis. It has a screen roof and a bifold screen door in the back. All panels are fastened together inside the enclosures. Erected in a day. Anchored to floor and trellis.
This enclosure was designed to fit an existing dock. Water proof material installed in roof to cut the rain. Removable from dock. Great idea for cocktails at night.

A grand example of screening a deck. Enclosure designed to fit on an existing deck, outside existing railing and tall enough to to keep existing wood trellis. Professional installation crew required for this type of work.
Designed to extend outside living area, fit the style of the home with minimum aluminum structure in the view when looking out. Sliding screen doors used rather than single hinged door.
Design to cut solar load on sliders and mosquitos. Maximum openings in front wall to provide unobstructed view.
Email us at: robert@robertsgarden.com or call at 239-772-8136